MODEL MATRIX:Commercial Building Design and Analysis in BIM
Abstract
Abstract
Google Meet Link : https://meet.google.com/tuq-enmc-frk
Aim
Two main aims of the project are mentioned below :
1. Draft a layout of a commercial building using AutoCAD.
2. Analysis and design of the Commercial building using STAAD Pro V8i.
Introduction
Structural engineers today face the dual challenge of achieving both efficiency and cost-effectiveness in their designs, while ensuring precision and adherence to safety standards. It is essential that the final design of a building not only meets structural strength requirements but also remains functional and serviceable throughout its intended lifespan. This project aims to enhance conventional design methodologies for multi-storey buildings by considering various loading conditions and improving overall performance. The structural design must comply with both ultimate strength and serviceability criteria. As part of their professional expertise, civil engineers are expected to possess a strong understanding of planning, structural analysis, and the design of framed structures. Consequently, this project
focuses on the analysis and design of a commercial building structure. To aid in the project, widely used civil engineering software tools such as AutoCAD and STAAD Pro are utilized. AutoCAD facilitates efficient and precise drafting, while STAAD Pro, a leading software for Structural Analysis and Design, enables the detailed assessment and modeling of structures such as buildings, towers, bridges, and other infrastructure.
LITERATURE SURVEY
Building Information Modeling (BIM) enhances design accuracy and collaboration in construction projects. It enables 3D modeling and integration of structural details, improving efficiency. STAAD.Pro is widely used for structural analysis, allowing engineers to apply loads and check structural stability as per standard codes. Indian Standards like IS 456, IS 875, and IS 1893 ensure safe and code-compliant design practices. Previous studies show that using BIM with STAAD.Pro provides an effective approach for designing multi-storey buildings like G+5 structures. Line diagrams and load analysis further support efficient structural planning.
Technologies used
1.AutoCAD
2.STAAD Pro V8i
Methodology
1. Software and Tools Used
- AutoCAD for drafting the floor layout of the commercial building.
- STAAD Pro V8i for structural analysis and design.
- BIM (Building Information Modelling) approach to integrate and visualize structural data.
2. Step-by-Step Procedure
a. Planning and Layout Design
- Created the architectural layout of a G+5 commercial building using AutoCAD.
- Ensured functional and structural feasibility in the layout.
b. Preparation of Line Diagram
- Developed a simplified line diagram from the layout to identify key structural elements like beams and columns.
c. 3D Modeling in STAAD Pro
- Constructed a structural 3D model of the building in STAAD Pro based on the line diagram.
d. Assignment of Structural Elements
- Assigned properties to structural elements:
- Slabs for floor load distribution.
- Beams to transfer load to columns.
- Columns to carry vertical loads to the foundation.
e. Load Application
- Applied various types of loads:
- Dead Load
- Live Load
- Wind Load
- Earthquake Load
- Floor Load
- Used IS 456 standards for load values and design assumptions.
f. Load Combinations
- Combined different loads as per IS 875 and IS 1893 for realistic analysis.
g. Analysis and Results
- Ran structural analysis in STAAD Pro.
- Observed and interpreted:
- Load distribution on beams and plates.
- Support reactions.
- Final stress diagrams.
3. Design Code Reference
- All design and safety checks were performed as per IS 456:2000 standards for reinforced concrete design
Layout of the commercial building in AutoCAD
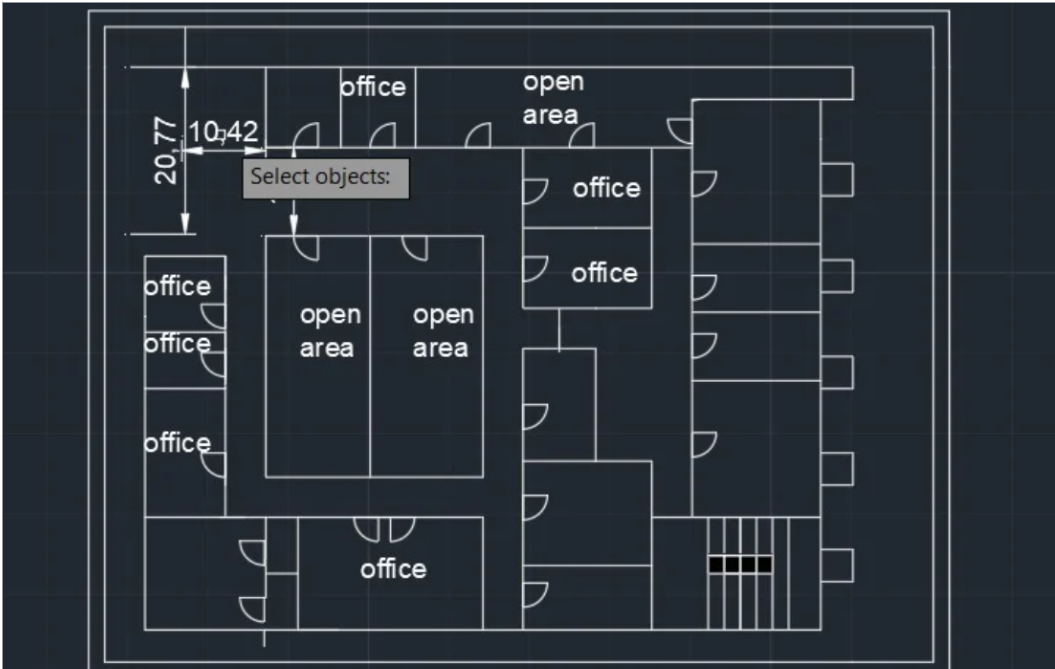
line diagram of our floor plan:
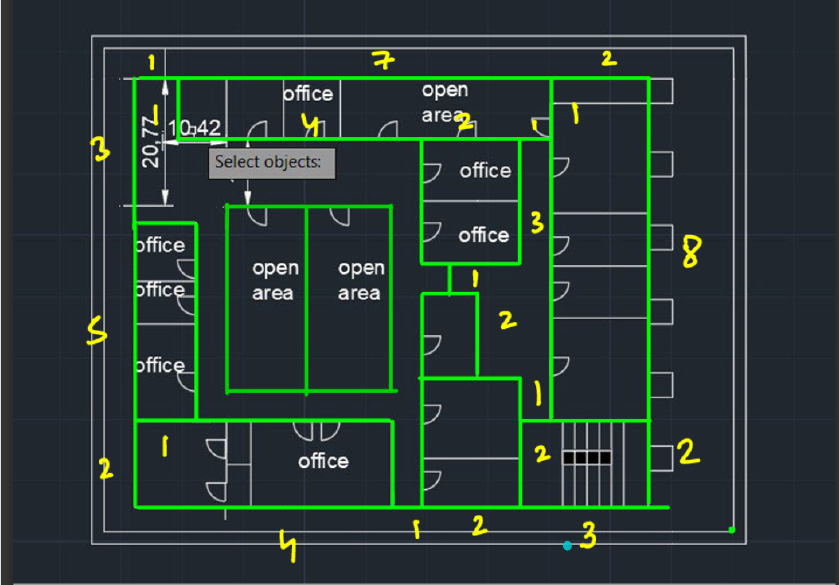
same layout we had drawn in staad pro
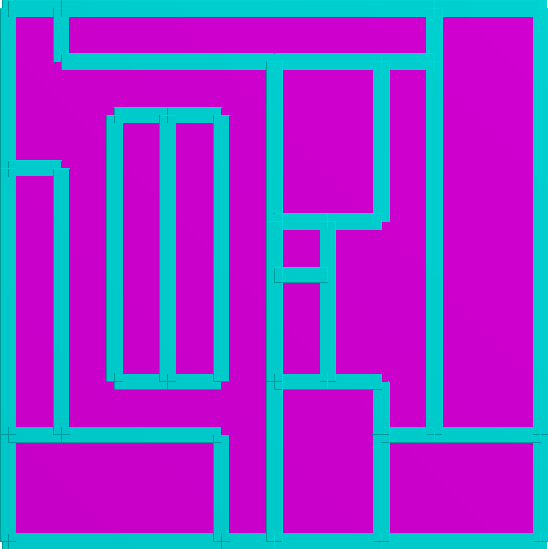
final G+5 building we modelled it in staad pro
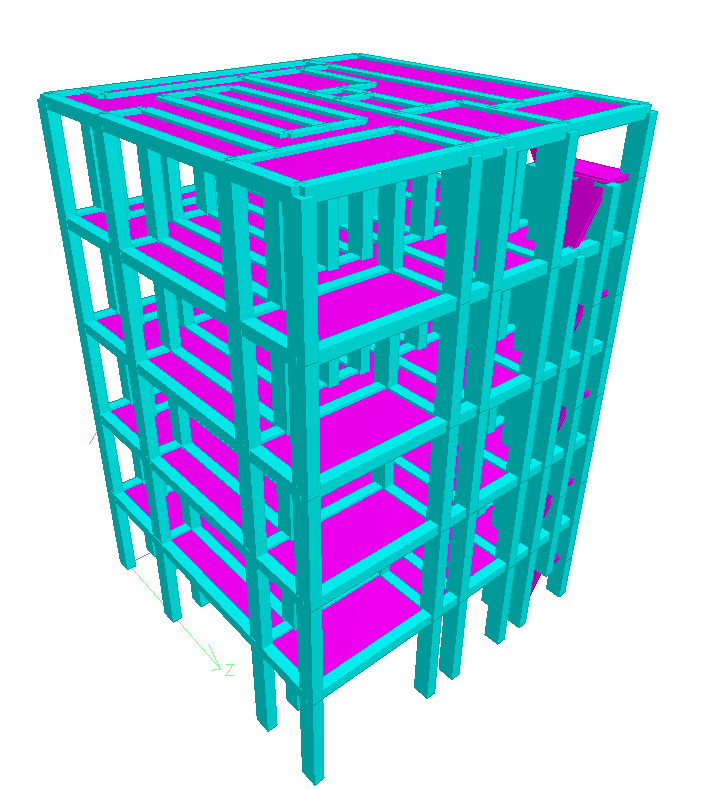
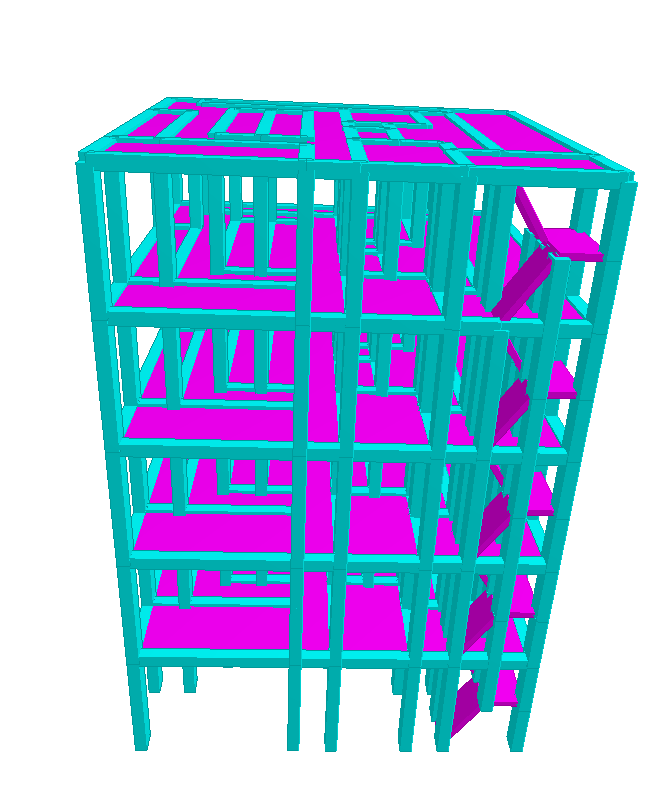
Results
Following are the load diagrams we got after applying load combinations:
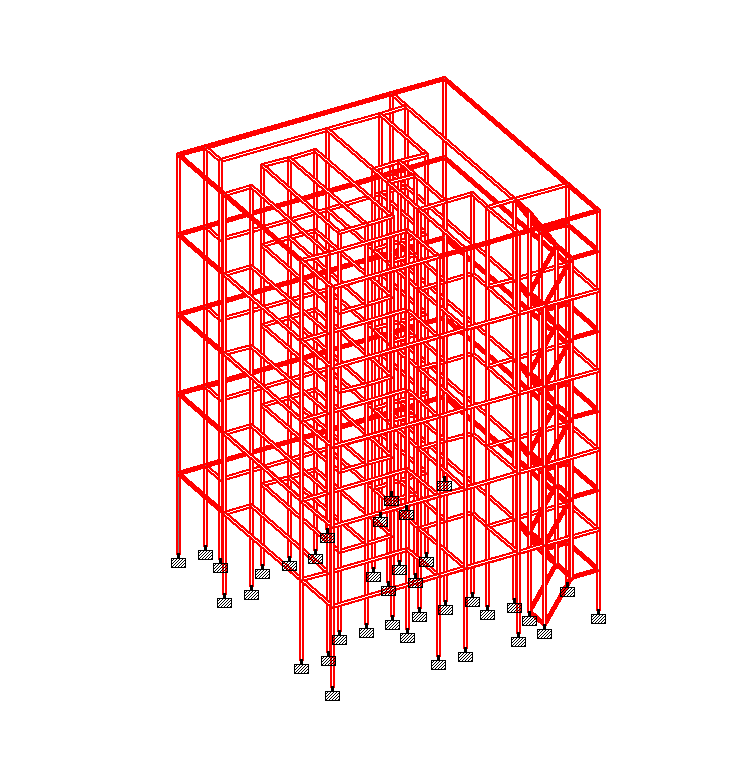
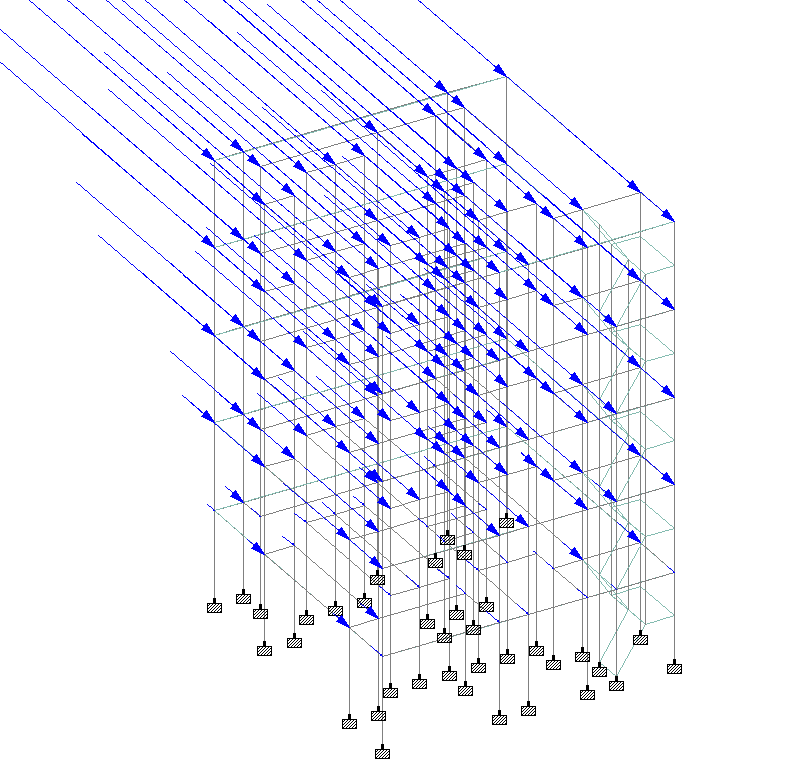
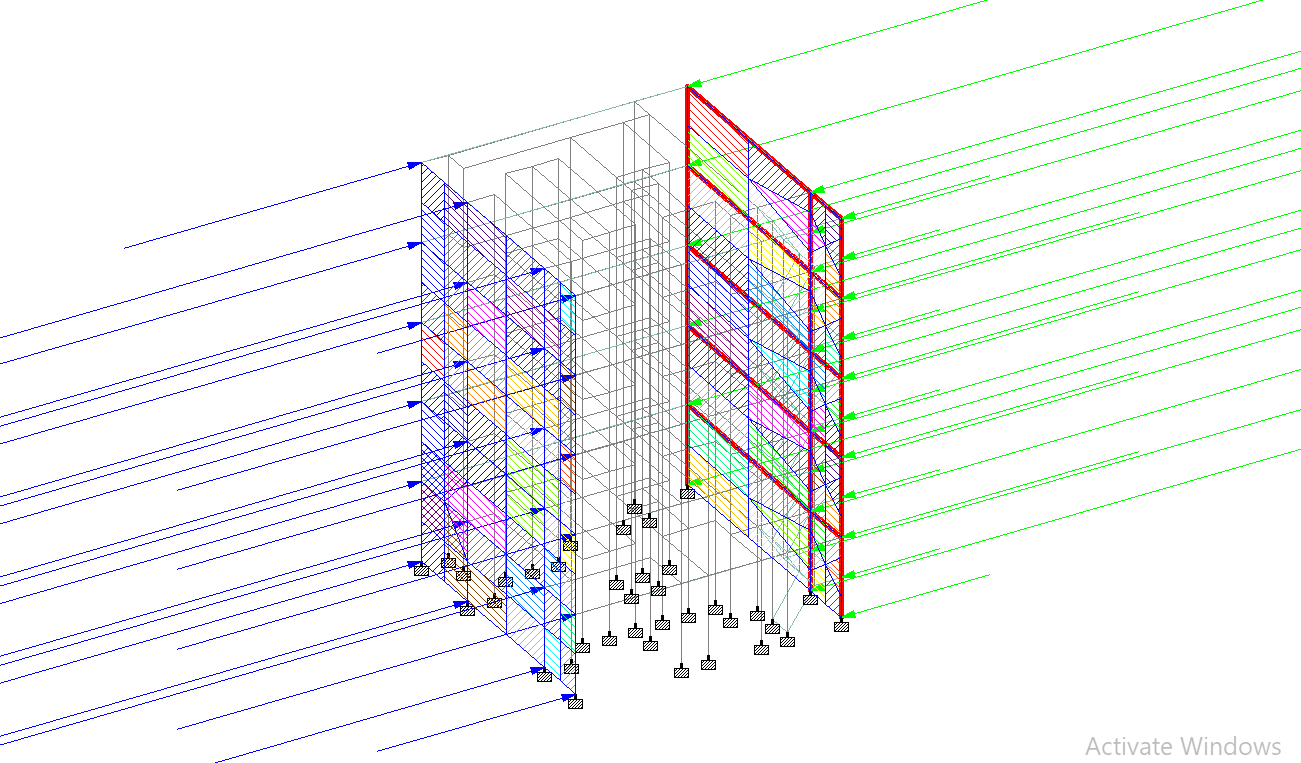
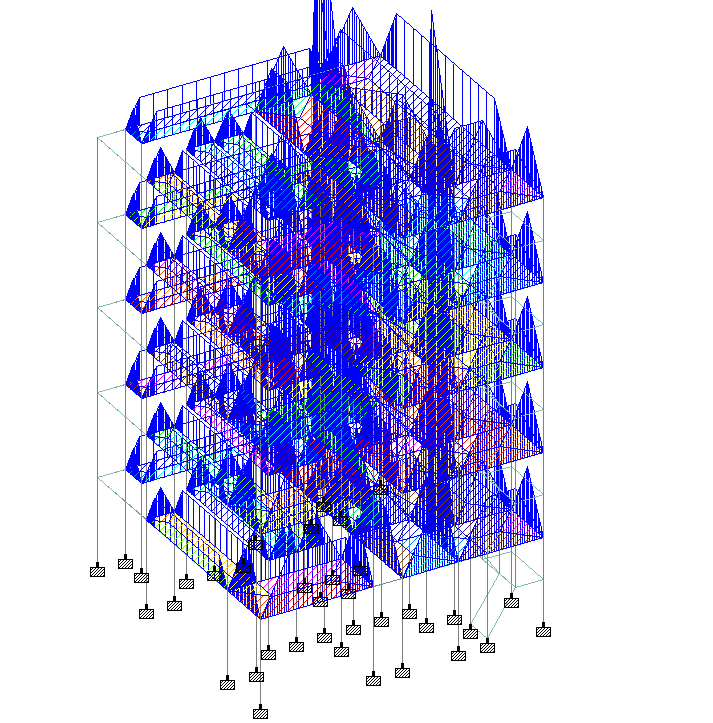
Displacement Diagram
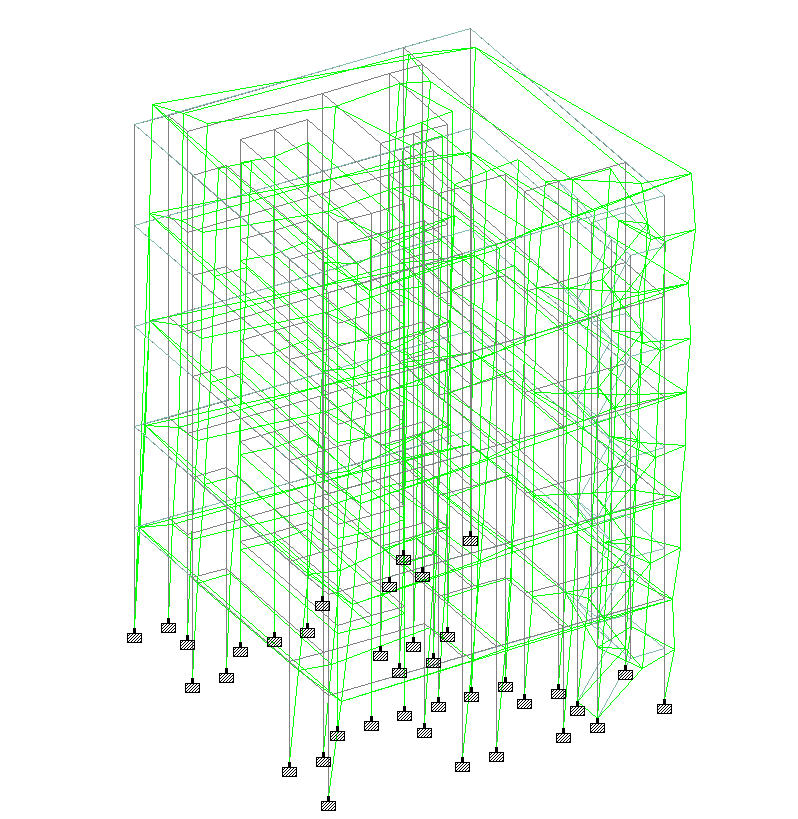
support reaction results
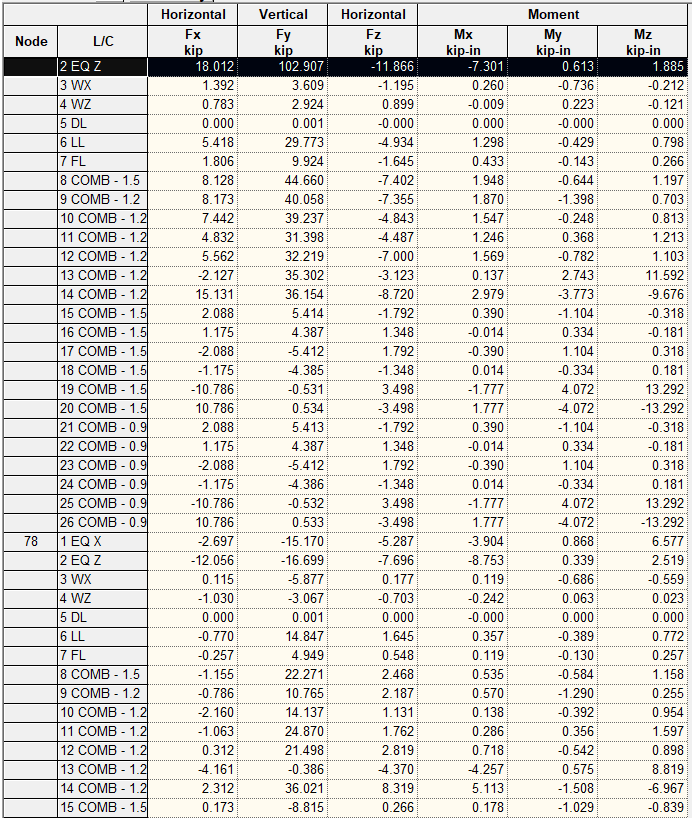
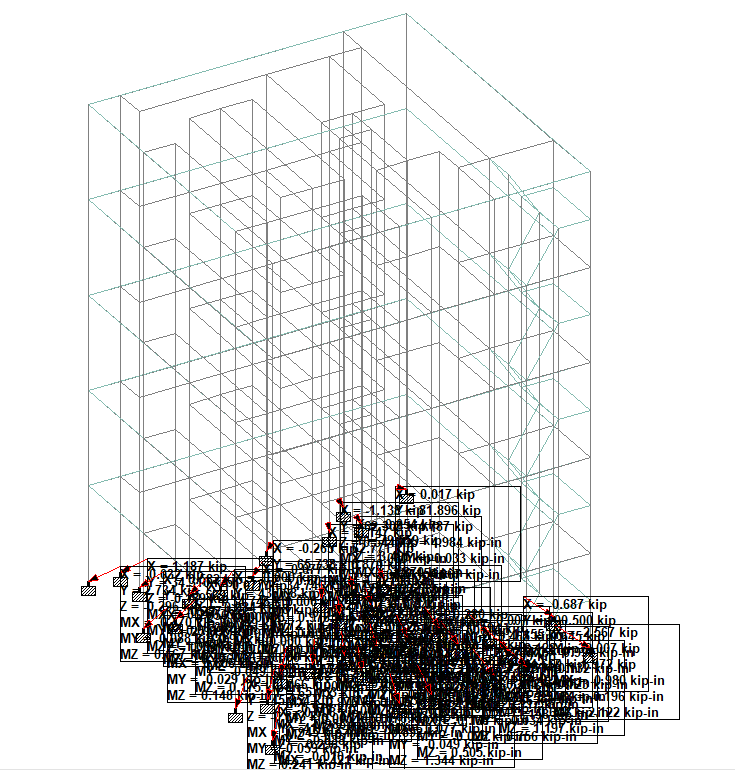
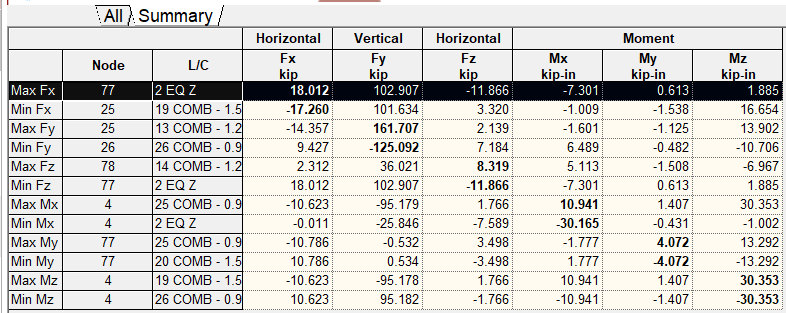
Beam results
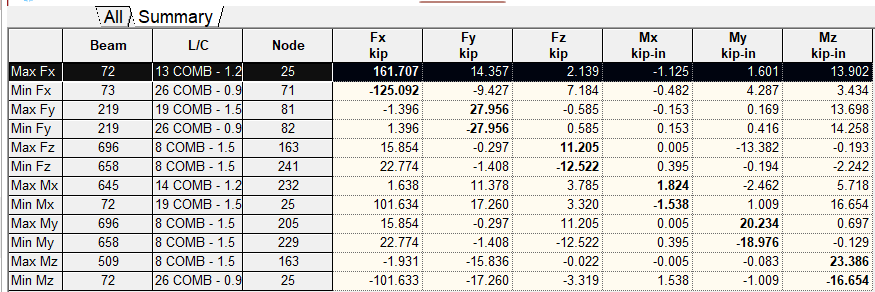
Final beam stress diagram
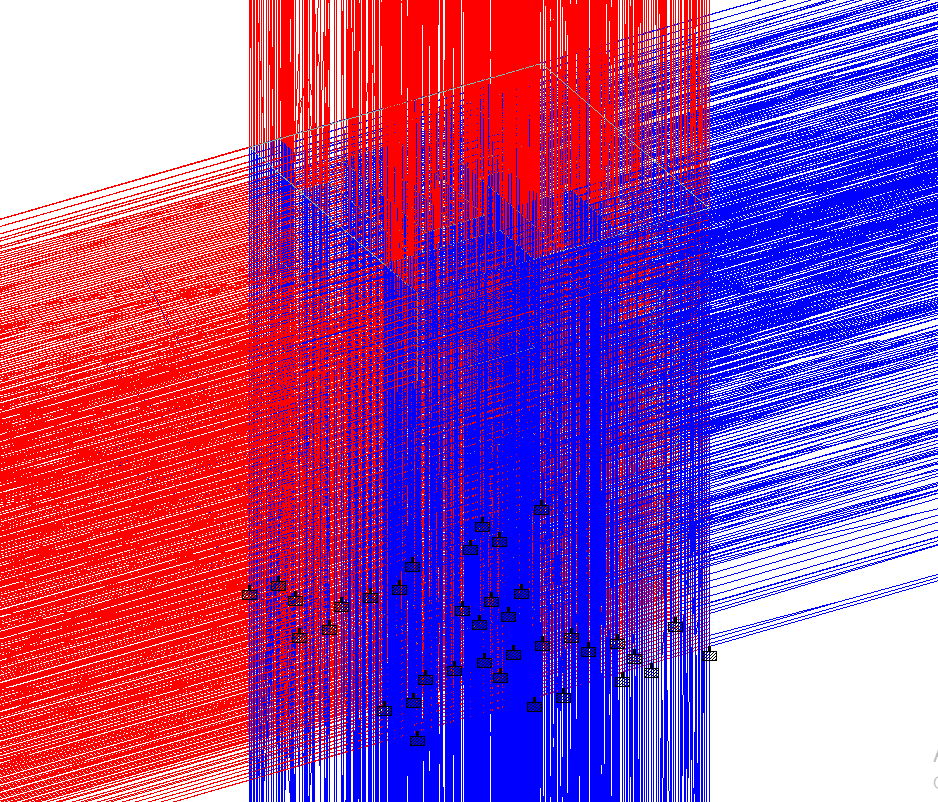
Plate results
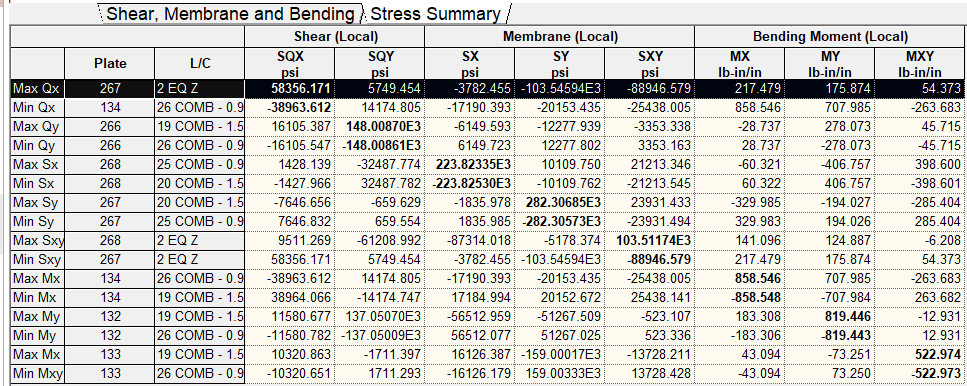
References
research paper link:https://docs.google.com/document/d/18GPwsTk0z__lGlJrcN5gd6v49C36C-Ib7NC_0Xucj6c/edit?tab=t.0
1.) Bureau of Indian Standards: IS 456:2000, Plain and Reinforced Concrete Code of practice(Fourth Revision ), NEW DELHI.
2.) Bureau of Indian Standards: IS-875 (part 1)-1987, Code of Practice for Design Loads (OtherThan Earthquake) for Buildings And Structures,(Part 1)Dead Loads unit weights of building materials and stored materials (second revision ),NEW DELHI.
3.) Bureau of Indian Standards: IS-875 (part 2)-1987, Code of Practice for Design Loads (OtherThan Earthquake) for Buildings And Structures,(Part 2) Imposed Loads (second revision), NEW
DELHI.
4.) Bureau of Indian Standards: SP 16 - 1980,Design Aids for Reinforced concrete to IS 456 - 1978, NEW DELHI.
Conclusion
This project successfully involved the design and analysis of a G+5 commercial building using BIM tools like AutoCAD and STAAD Pro. By applying IS codes and proper load combinations, we ensured structural safety and stability. The results confirmed the effectiveness of our design, and the project enhanced our practical understanding of structural engineering and BIM-based workflows.
MENTEES
● Shreya V. Buchade
● Dhanush Naidu
MENTORS
● Yash Kedia
● Bidisha Koley
● Saranksh
● Prakhyath Shetty
● Muskan
Report Information
Team Members
Team Members
Report Details
Created: May 24, 2025, 12:31 a.m.
Approved by: Sai Krishna Charan Bolikonda [Piston]
Approval date: May 25, 2025, 2:15 p.m.
Report Details
Created: May 24, 2025, 12:31 a.m.
Approved by: Sai Krishna Charan Bolikonda [Piston]
Approval date: May 25, 2025, 2:15 p.m.

